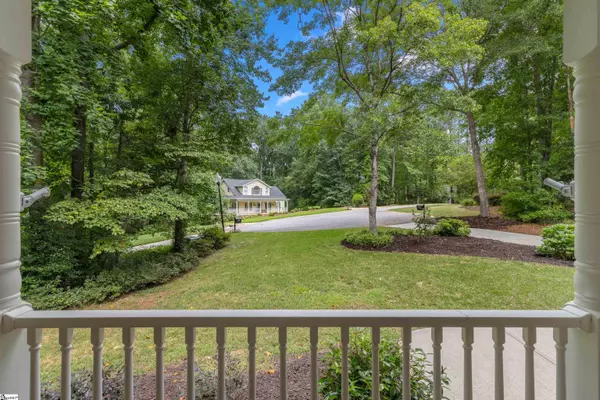$385,000
$390,000
1.3%For more information regarding the value of a property, please contact us for a free consultation.
3 Beds
3 Baths
2,348 SqFt
SOLD DATE : 08/22/2025
Key Details
Sold Price $385,000
Property Type Single Family Home
Sub Type Single Family Residence
Listing Status Sold
Purchase Type For Sale
Approx. Sqft 1800-1999
Square Footage 2,348 sqft
Price per Sqft $163
Subdivision Shadow Oaks
MLS Listing ID 1565320
Sold Date 08/22/25
Style Craftsman
Bedrooms 3
Full Baths 2
Half Baths 1
Construction Status 31-50
HOA Fees $41/ann
HOA Y/N yes
Building Age 31-50
Annual Tax Amount $868
Lot Size 0.840 Acres
Property Sub-Type Single Family Residence
Property Description
Welcome home to 607 Shadow Oaks Drive in Easley and conveniently located in the beautiful and established Shadow Oaks community. This 3 bedroom/2.5 bathroom home with an additional office, bonus room, formal dining room, wrap around front porch, screened in porch, open floor plan, back deck, and large private lot offers everything you could desire in a home! Before you arrive at the home in the cul de sac you'll drive down Shadow Oaks Drive underneath mature oak trees and pine trees, and you'll feel right at home. Once you get to the home you'll immediately notice the curb appeal, and the care this home has seen over the years by the one owner since it was built. The floor plan is open making it easy to host family or friends, the primary suite features a spacious walk in closet and a separate tub and shower. Shadow Oaks also features a community pool. The solar panels are OWNED, which is a huge plus for the new owner as well! Come see why this house should be your next home.
Location
State SC
County Anderson
Area 054
Rooms
Basement None
Master Description Double Sink, Full Bath, Primary on 2nd Lvl, Shower-Separate, Walk-in Closet
Interior
Interior Features Ceiling Smooth, Open Floorplan, Walk-In Closet(s), Laminate Counters, Pantry
Heating Forced Air, Natural Gas
Cooling Central Air, Electric
Flooring Carpet, Wood
Fireplaces Number 1
Fireplaces Type Gas Log, Wood Burning
Fireplace Yes
Appliance Dishwasher, Refrigerator, Free-Standing Electric Range, Gas Water Heater
Laundry 2nd Floor
Exterior
Parking Features Attached, Paved, Workshop in Garage, Driveway
Garage Spaces 2.0
Community Features Street Lights, Pool
Utilities Available Underground Utilities
Roof Type Architectural
Garage Yes
Building
Lot Description 1/2 - Acre, Corner Lot, Cul-De-Sac, Few Trees, Wooded
Story 2
Foundation Crawl Space
Sewer Public Sewer
Water Public
Architectural Style Craftsman
Construction Status 31-50
Schools
Elementary Schools Hunt Meadows
Middle Schools Wren
High Schools Wren
Others
HOA Fee Include Pool,Street Lights
Read Less Info
Want to know what your home might be worth? Contact us for a FREE valuation!

Our team is ready to help you sell your home for the highest possible price ASAP
Bought with Vista Real Estate, LLC






