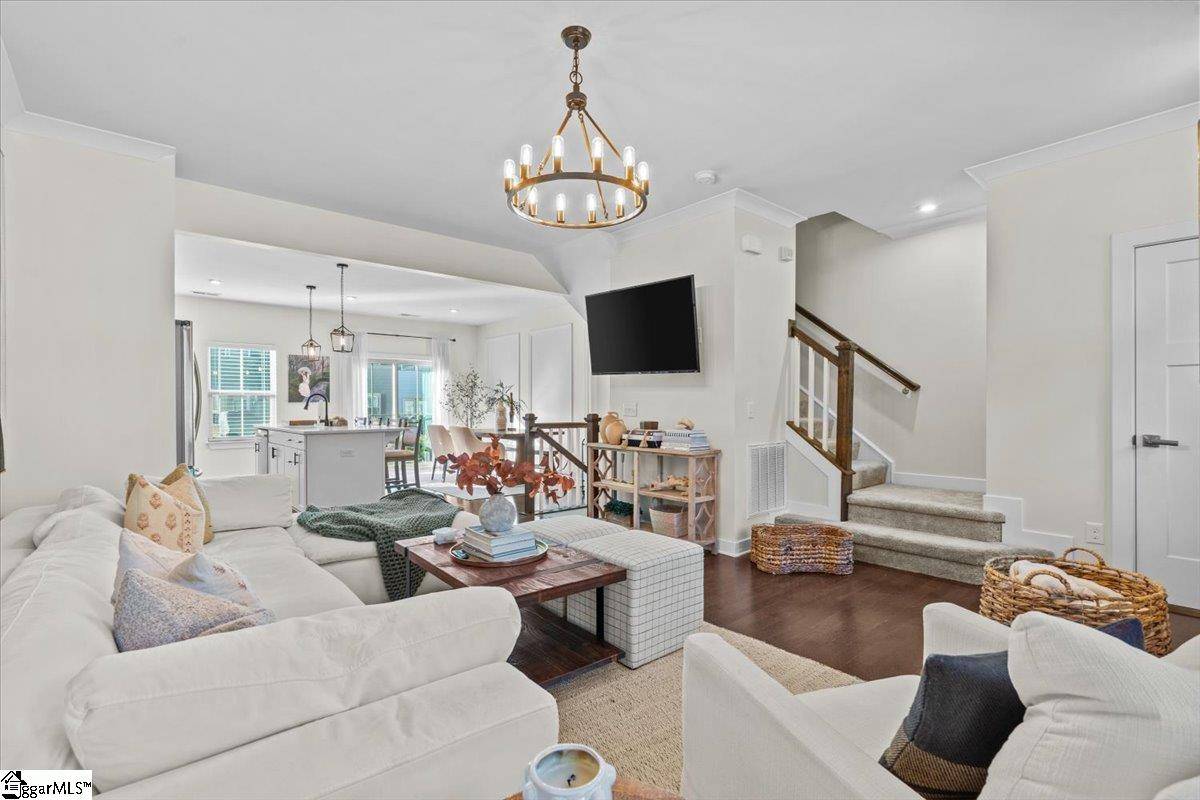$368,500
$384,500
4.2%For more information regarding the value of a property, please contact us for a free consultation.
3 Beds
3 Baths
1,618 SqFt
SOLD DATE : 12/15/2023
Key Details
Sold Price $368,500
Property Type Townhouse
Sub Type Townhouse
Listing Status Sold
Purchase Type For Sale
Approx. Sqft 1600-1799
Square Footage 1,618 sqft
Price per Sqft $227
Subdivision Highview Townes
MLS Listing ID 1508222
Sold Date 12/15/23
Style Traditional
Bedrooms 3
Full Baths 2
Half Baths 1
HOA Fees $185/mo
HOA Y/N yes
Year Built 2018
Annual Tax Amount $2,115
Lot Size 1,581 Sqft
Lot Dimensions 20' x 79' x 20' x 79'
Property Sub-Type Townhouse
Property Description
Low maintenance downtown living! 16 Itasca is just minutes from downtown Greenville and boasts a bright and open floor plan great for entertaining. All 3 bedrooms, 2 bathrooms, and laundry are on the third level, and there is a half bath on the main level. The eat-in kitchen opens to the deck for easy indoor/outdoor entertaining and grilling. The master bedroom is large with tray ceilings, a walk-in closet, his and hers sinks, and a tile shower. The ground floor of this home is home to a bonus room perfect for an exercise room, office, or extra entertaining space. Off of that bonus room in the basement is a roughed-in half bath and access to the two-car garage. Come let 16 Itasca Drive make low-maintenance downtown living possible!
Location
State SC
County Greenville
Area 070
Rooms
Basement Finished, Walk-Out Access, Interior Entry
Interior
Interior Features High Ceilings, Ceiling Fan(s), Ceiling Smooth, Tray Ceiling(s), Open Floorplan, Walk-In Closet(s), Countertops – Quartz, Pantry
Heating Forced Air, Natural Gas
Cooling Central Air, Electric
Flooring Carpet, Ceramic Tile, Wood
Fireplaces Type None
Fireplace Yes
Appliance Dishwasher, Disposal, Dryer, Free-Standing Gas Range, Refrigerator, Washer, Gas Oven, Microwave, Tankless Water Heater
Laundry 2nd Floor, Laundry Closet, Electric Dryer Hookup, Washer Hookup
Exterior
Exterior Feature Balcony
Parking Features Attached, Concrete, Basement, Garage Door Opener, Driveway
Garage Spaces 2.0
Community Features Common Areas, Sidewalks, Lawn Maintenance, Landscape Maintenance
Utilities Available Underground Utilities, Cable Available
Roof Type Architectural
Garage Yes
Building
Lot Description Sidewalk
Story 3
Foundation Basement
Builder Name Ryan Homes
Sewer Public Sewer
Water Public, Greenville
Architectural Style Traditional
Schools
Elementary Schools Summit Drive
Middle Schools League
High Schools Greenville
Others
HOA Fee Include None
Read Less Info
Want to know what your home might be worth? Contact us for a FREE valuation!

Our team is ready to help you sell your home for the highest possible price ASAP
Bought with Keller Williams Greenville Cen






